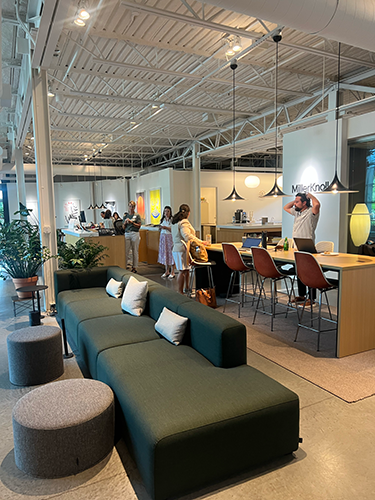
Interior design is an art as well as a science. It is a creative and technical process that blends aesthetics, psychology, and functionality to transform spaces into places where people thrive. It directly influences how we feel, interact, and perform tasks in homes, offices, restaurants, or recreation centers. For example, a well-designed office can enhance productivity, while a thoughtfully arranged home promotes relaxation and well-being. Interiors are essential to our lives, especially considering many of us spend up to 90% of our time indoors!
Today, we’ll dive into key elements and functions of interior design, exploring how designers approach spaces and the tools they use to shape different environments.
Activity 1 – Types of Interior Spaces
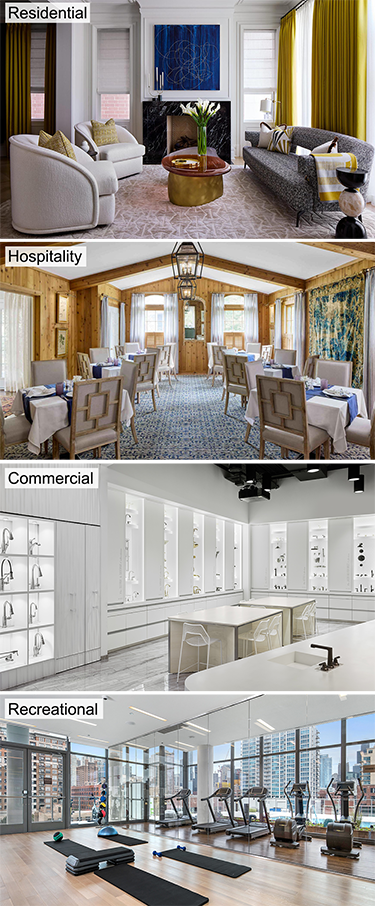
Interior spaces vary in size and purpose, with each type requiring unique responses. Designers consider elements like floor plans, wall treatments, and ceiling heights to ensure cohesion across these categories: Residential: These are spaces where people live, including homes and apartments. Designers focus on comfort, personal expression, and functionality; these spaces often reflect the lifestyle and tastes of those living there.
Hospitality: Spaces like hotels and restaurants prioritize creating memorable guest experiences. A luxury hotel lobby might use high ceilings, elegant chandeliers, and custom-designed furniture to elevate elegance. In contrast, a casual café might use warm lighting and cozy seating to encourage lingering.
Commercial: Offices, retail stores, and grocery markets prioritize efficiency and purpose. Open office layouts foster collaboration, while a boutique retail store might strategically place mirrors and shelves to guide customers through the space.
Recreational: Recreational spaces like gyms, theaters, and community centers are designed for activity and interaction. A gym might incorporate zoning for cardio, yoga, and strength training, while a theater ensures every seat has a clear line of sight to the stage.
Medical:Medical facilities all have waiting rooms, exam rooms, and surgical rooms. The transition from outside to inside should be inviting and calming. Today medical spaces offer family areas for waiting, access to healing gardens on the roof or facility property, and views into and of nature.
Visit a space in one of these categories and analyze its design. Record the furniture, lighting, and layout. Photographs courtesy of Soucie Horner Design Collective
Activity 2 – Interior Design Essentials
Designing a space, regardless of size, requires a thoughtful balance of functionality, public to private, spatial layout, ceiling height, wall treatments, floors and levels, and aesthetics. The first step is understanding the purpose of the space, what activities will take place there, and who will use it.
Residential: A kitchen might feature an island with bar stools for casual dining and proper countertops and lighting to aid food preparation.
Hospitality: A hotel room requires comfort and convenience, with furniture placement that prioritizes relaxation (a bed near natural light) and functionality (a desk and easy access to power outlets).
Commercial: Offices focus on providing collaboration and interactive spaces, with furniture that allows for reconfiguration as team needs change, while retail stores use shelves and signage to guide customer flow.
Recreational: A theater has distinct zones for audience seating, backstage operations, and lobby areas. The seating arrangement ensures optimal sightlines, while backstage regions need efficient circulation and storage for performances.
Medical: Health care facilities use calming colors and textures. They feature aquariums, a bamboo garden, potted plants, and even access to an outdoor space or rooftop. Areas for children offer play activities and books to read for different ages using bright colors.
Take photos of different types of interior spaces. Write a descriptive paragraph of each space noting key features. Compose your paragraph and photos into a poster about Interiors!
Activity 3 – The Psychology of Color
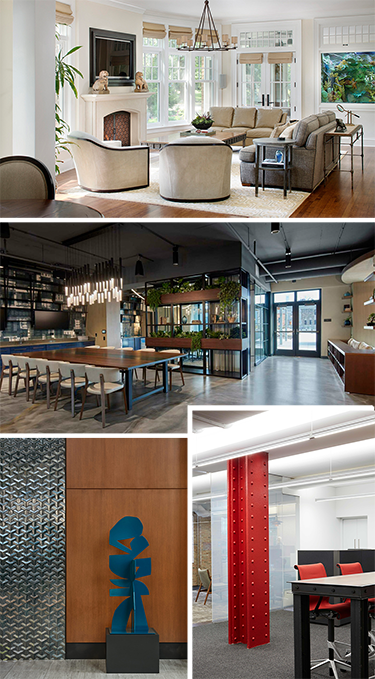
Colors profoundly impact mood and behavior and are powerful tools in interior design. Designers develop color schemes based on ambiance, the purpose of the space, and the feelings they aim to evoke. *Photographs courtesy of Morgante Wilson(https://www.morgantewilson.com/)
Residential: Neutral tones like soft grays or beiges in a living room promote calmness and relaxation, while vibrant colors like deep blue in a dining room create a cozy and inviting gathering space. Homeowners have their color requests, and designers work to respond to them room by room. Hospitality: A spa uses soothing neutral tones and earthy greens to relax visitors, while a trendy restaurant may incorporate bold reds and blacks to convey drama and sophistication. Commercial: Offices often utilize blues and grays for focus and professionalism, while retail spaces might use vibrant colors to draw attention to products. Recreational: A climbing gym might feature energetic colors like orange and red to motivate users, while a recreation center for seniors might use warm, neutral tones for comfort and ease. Medical: Healthcare facilities use calming colors and textures. They feature an aquarium, a bamboo garden, and even access to an outdoor space or rooftop. Children’s areas offer play activities, art areas, and bright colors.
Take photos of spaces that apply different color schemes. Create a Poster for colors in Interiors!
Activity 4 – Interior Lighting
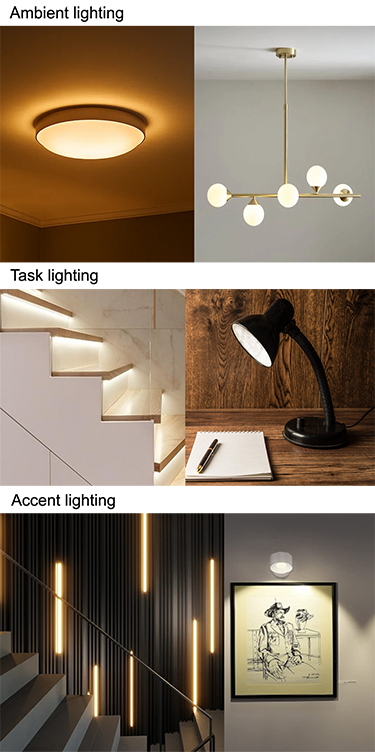
Lighting transforms how we perceive and use spaces. The design of spaces in the northern hemispheres is orientated to the south for direct sunlight and to the east and west for morning and evening light. Electric lighting transforms how a space is perceived and can be used 24/7. Designers combine three main types: Ambient (general illumination) Task (focused light for activities) Accent (decorative or highlighting features)
Different types of interior spaces require various combinations of natural and electric lights. Residential: A kitchen might use under-cabinet task lighting for food preparation, pendant lights over an island for ambiance, and recessed ceiling lights for overall illumination. Hospitality: A hotel lobby might feature dramatic chandeliers for ambiance, table lamps for reading, and spotlights to highlight artwork or architectural details. Commercial: Bright ambient lighting ensures visibility in a retail store, while accent lights emphasize featured products. Offices use layered lighting to balance focus and comfort. Recreational: An outdoor amphitheater might use ambient floodlights for safety, task lighting for performers, and accent lighting to highlight architectural features or pathways. Medical:Health facilities light circulation, elevators to different zones, nurse centers, and health care rooms differently. They use a combination of ambient ceiling, directional, task, nurse and doctor stations, and health care rooms for patients.
Pick an Interior type and document, hourly, how it uses lights in one space. Upload it to the gallery.
Activity 5 – Furniture and Space Planning
Furniture trends evolve to reflect societal changes, technological advancements, and sustainability concerns. Today, minimalism and multi-functional designs are popular, especially in urban settings where space is limited. For example, a sofa bed that transforms into a comfortable sleeping space is ideal for small apartments. Another example is modular furniture, like bookshelves with adjustable sections, which can be customized to fit different needs and spaces. Sustainable furniture from recycled or responsibly sourced green materials is also gaining traction, aligning with the global push for eco-friendly living. These trends emphasize the need for thoughtful and timeless design over disposable aesthetics. Space Planning is a skill of interior designers. It uses dimensions, location, and staging of furniture for different functions such as cooking, working, sleeping, bathing, entering, and moving through space.
Check out IKEA’s Space Planning Assistant!
Research a piece of multi-functional or sustainable furniture online. Write about why it appeals to you and how you could use it in your space.
Activity 6 – Design for Well Being
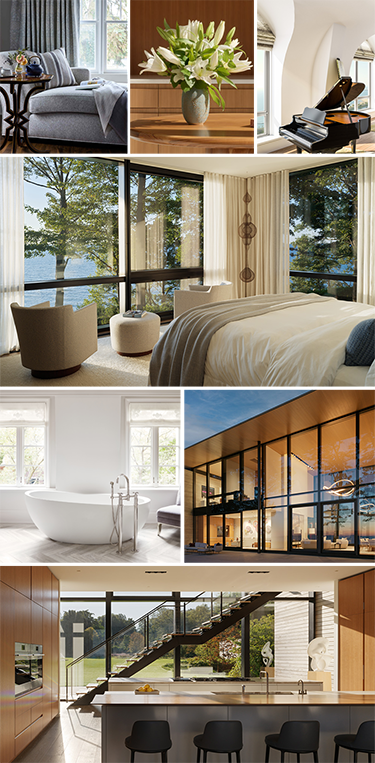
A well-designed interior can directly impact physical and mental health, a principle central to designing for well-being. This includes adding elements like indoor plants for improved air quality, creating quiet zones for relaxation, and using comfortable furniture to prevent strain. Natural light, soothing colors, and uncluttered spaces further contribute to environments that support health and happiness. Interior Designers create Mood Boards and Material Boards to study, evaluate, and share ideas about textures, colors, finishes, etc. Biophilic Architecture offers connections to nature through art, views, and access to outdoor spaces.
A well-designed interior can directly impact physical and mental health. Designers incorporate natural light, comfortable furniture, and biophilic elements like indoor plants to create environments that support health and happiness. Resdiential: A cozy reading corner with a comfy chair, plenty of sunlight, and some plants makes a peaceful place to relax. Hospitality: A spa integrates natural textures like stone and wood to foster a sense of peace. Commercial: Quiet zones in open offices provide employees with a place to relieve stress, while large windows reduce reliance on artificial lighting and allow employees to see natural and urban areas. Recreational: A wellness center may feature soothing water features and calming artwork to promote mindfulness. Medical: Design a space in one category with well-being as the primary focus. What materials, lighting, and layouts would you choose? Add it to the shared gallery!
Activity 7 – Interior Exteriors
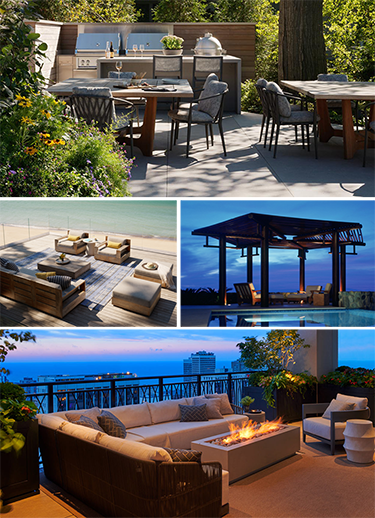
Exterior Interiors are outdoor spaces designed for people to occupy and gather. Designers incorporate natural elements and outdoor features to create seamless connections. These spaces are common for seasonal outdoor cafes, ‘living rooms’ in parks with city views, outdoor terraces for people in tall buildings, and intensive green roof gardens for people. Connecting people to the outdoors contributes to their sense of place. Outdoor rooms can be created in alleyways between buildings, sidewalk seating areas, and parking spaces on pedestrian streets. Outdoor spaces include front porches and backyard patios. Interior spaces are always opportunities to bring outdoors inside and inside outdoors. Whether residential, commercial, educational, governmental, or corporate, all spaces benefit from interaction between the outside and the inside! The opportunities are endless to bring the inside outside!
Design an outdoor space for one of these categories. Consider how furniture, pathways, and lighting integrate with natural elements.
Review
- Interior spaces include
- Which of the following is an example of how interior design impacts people?
- What is the primary focus of commercial spaces in interior design?
- Which of the following is essential for creating a well-designed space?
- What do neutral tones provide in interior design?
- Which type of lighting does the desk lamp belong to?
- Which of the following is NOT mentioned as a way to design for well-being in interior spaces?
Explore
- Andrée Putman
- Anthony Barrata
- Ashley Furniture
- Bobby Berk
- Charlotte Perriand Photography to Interior Design
- Commune Design
- Crate & Barrel
- Eileen Grey
- Eileen Grey Villa E-1027
- Envelope Architects
- Ethan Allen
- Eva Jirinca AI Design
- Gensler Interiors
- HOK
- Holly Hunt LA
- IA Architects
- IA Interior Architects People Centric Spaces
- IKEA
- IKEA Space Planning
- Joanna Gaines Magnolia
- Jonathan Adler
- Jordan Mozer & Associates, LtD.
- Justina Blakely Jungalow
- Kerry Joyce Collections
- Kerry Joyce Interiors
- Kingston Lafferty Design
- Krol Furniture
- Lazy Boy Furniture
- Martyn Lawrence Bullard
- Metropolis Climate Tool Kit
- Peter Marino
- Pierre Chareau
- Pierre Chareau Le Maison Verre
- Restoration Hardware
- RESTORATION HARDWARE
- Rockwell International
- Smith Group Interiors
- Soucie Horner
- Steinhafels Furniture
- STUDIO ILSE London
- The Healthy Materials LAB
- Thorne Room Miniatures AIC
- Tom's Price
- Types of Paint (Complete UK Guide)
- Video BKL Interiors
Relate
- Architecture
- Art Nouveau
- Bathrooms
- Bauhaus
- Biophilic Architecture
- Biophilic Interiors
- Chairs
- Chinese Architecture
- Classical Language
- De Stijl
- Egyptian Architecture
- Exhibition Design
- Facade Elements
- Furniture Design
- Glass
- Green Home
- Green Materials
- Habitats
- Health
- Housing Styles
- HOUSING TYPES
- Interiority
- Kitchen Design
- Light Design
- LIGHTING DESIGN
- Living Walls
- Makerspace
- Material Matters
- Modern Architecture
- Mood Boards
- Murals
- Roman Architecture
- Stairs
- STONE
- Structure
- symmetry
- Texture
- TIny House
- Walls
- Windows
- Wood
- Zero Net Homes


















































