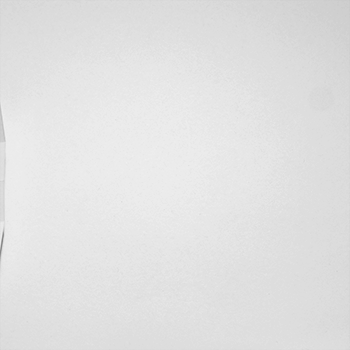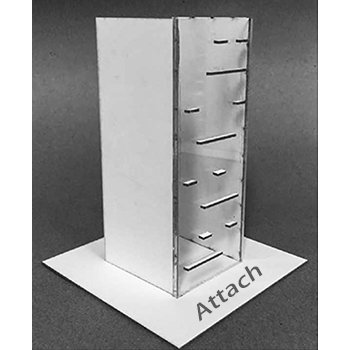
How can we take simple ordinary materials and explore extraordinary ideas? Conceptual Models are quick three-dimensional constructions that explore and express concepts about a design. Conceptual modeling is a conscious step in design to suggest form, function, feel, and experience possibilities. It is a thoughtful design. Designers build ideas at nine scales: pattern, object, space, architecture, neighborhood, urban, region, and global. This practice is known as Conceptual Modeling. It is the use of quick, small, hand-made fabrications, often based on conceptual sketches, that begin to suggest ideas and relationships in the process of a project at any scale. Modeling is part of the iterative study of many different approaches to solving a problem. Many people’s input, participation, and feedback are essential during this initial stage. Watch architecture students respond to emotional and physical prompts using simple wooden blocks each time, constructing different meanings. Modeling visualizes ideas in design thinking, research, design process, and design making.
Activity 1 – Conceptual Model Ideas (Shapes) with found objects

Collect a simple repetitive shape, such as small blocks of wood, pennies, pebbles, twigs, or boxes. These simple forms describe different physical arrangements suggestive of enclosures. For example, lay out a linear series of blocks. Add a perpendicular line of objects across the top, through the middle, or on the bottom. Next, create a linear wave. Use repetitive angles to create a patterned line. Finally, configure the boxes into shapes- a square, a rectangle, a circular enclosure. Modeling shapes as ideas helps stimulate discussion and evaluation. Physical models are tools for collaboration! Having a kit of parts to move around to suggest ideas is always a good idea. Start collecting things and building ideas! Making things with materials teaches the artist and designer about how the material works and how it wants to be formed. Gather materials from your home or school that are no longer needed, such as clay, sugar cubes, Legos, building blocks, wire, yarn, stiff paper, sticks, and pebbles. On a strong piece of cardboard 15” x 15”, draw two horizontal lines and two vertical lines to split the board into nine 3” x3” squares. In each square, build a house using only one primary material, such as cubes, planes, sticks, wire, or clay. Make each house fit a person 1” tall. Start Building! Discover how material size, dimension, and joint capabilities influence shape and form. Some materials dictate form. Others can be used in many ways!
Master materials!
Activity 2 – Conceptual Models (FORMS) in Paper

Conceptual models can be made up of almost anything. That said, one of the easiest things to use is paper. Paper by itself is flimsy. It will not stand up. But if crumpled and/or folded it can retain its shape. In this activity, you will create a series of small forms using paper, crumpled, cut, woven, curled, etc. Keep the models about the size of your hand and tape, cut, fold, form, and create different expressions of space using paper. NEXT.cc’s Paper Folding Journey has links to printable patterns that fold into very different Volumes. Start out by folding simple patterns and move onto more complex ones. Invent some of your own, too! When you are finished, make a composition with your paper folds. Take a picture or make an animated gif. Upload it to the gallery!
Activity 3 – Conceptual Models using Materials

Look at NEXT.cc’s Material Journey. See the Material Quilts and Material models? All materials have different characteristics, strengths, vulnerabilities. Use two or more different materials to build, opening up the endless possibilities of relating objects, spaces, buildings, and environments. Conceptual Models use any found materials- wire, clay, cloth, foil, leaves, strings, buttons, etc. Watch this AIA video about architecture modeling for inspiration.
After experimenting, compose nine different single material models and arrange them in a 3 x 3 grid. Upload a picture to the Gallery!
Activity 4 – Under, in, on and Above Conceptual Models

Conceptual models can express relationships with the ground, the water, the land, and the sky!, Models visualize whether a structure is underground, in the background, on top, or above the ground! Each location suggests different possibilities to see a design by walking toward it, around it, where to enter it, occupy it, and experience different views to the outside. Use clay, foam, or cardboard contours to create different terrains. Explore different placements of structures on a site, photograph them, and upload them to the Gallery.
Activity 5 – On-site Iterative Conceptual Models for comparison and discussion

Conceptual Models helps us study and share site response ideas. Quickly create a series of shapes using different materials or found objects. Use these forms to describe different physical arrangements on a site. Use them to suggest different enclosures. For example, layout a linear site response. Add a perpendicular line of objects across the top, through the middle, or on the bottom. Next, create a linear wave. Use repetitive angles to create a patterned line.
Designers look at a site, or area of ground, like artists, look at a canvas with a community of creative contributors- clients, users, neighbors, contractors, etc. Ideas from everyone are welcome, and the designer responds by visualizing ideas in quick conceptual models; with models, people begin a discussion with something physical and visible. Try to place building concepts on site plans through a series of different studies about where and how a building or structure could be situated. Will it be to the top of the site, in the middle, at the bottom, or on one side? What do different placement strategies provide for people, the nature of the site, and the biodiversity of life? How does the placement of a structure affect its neighbors and neighborhoods? Take any vacant site and propose a design in different places with different expressions.
Start a discussion with your community!
Activity 6 – From Solid to Void Patterns

Some conceptual models quickly study the façade or outside surface of a structure. Is it solid? Is it transparent? Is it patterned? Watch this video of different ideas for opening or closing up a façade. Experiment between vertical and horizontal openings. Try diagonal openings! try symmetrical and asymmetrical openings on the facade. How about circular openings? Every expression offers a different image. The question is, when to use which expression and why?! Make three different models of façade openings.
Activity 7 – Conceptual Model Schemes to Activate a Public Space

Public spaces are in every city. Some are active, others abandoned, and some underutilized. Looking at Google Maps, find a public space or asphalt schoolyard or parking lot in your community to activate. Make a small-scaled site plan (on an 81/2” x 11” piece of cardboard). Be sure to build the edge conditions; these might be buildings, trees, water, etc. What can activate the site? Try different approaches. Think paths, destinations, fields, spaces and landscape elements. Consider murals on the ground and surround buildings to draw attention, share a message, and welcome people. Collaborate in teams and produce different scenarios! Start a discussion!
Activity 8 – Urban Area Conceptual Modeling

Sometimes a model of a block or part of a neighborhood is requested. This model shares ideas on a larger area at a smaller scale. It might reveal existing buildings, new areas to activate, green spaces, water presence, streets, paths, etc. Take a look NEXT.cc’s Green Cities Journey and create a small neighbor with buildings, streets, and green spaces. Are the streets at angles? Are they at 90 degrees? Do they follow a river? Try to create a series of different conceptual models - Intimate/ monumental, fractured/whole Intimate/ monumental, fractured/whole, transparent/solid, meditative/active and label them. Intimate/ monumental, fractured/whole spaces to monumental spaces with different planar development using conceptual sketching. See how your conceptual models can communicate different shapes and scales of space experiences.
Review
- How does conceptual modeling take part in the designing process?
- Conceptual Models are only helpful for the beginning stages.
- Simple shapes and forms can suggest organizational structure, can build a visual database and process recording of ideas that can be reviewed, selected, and informed throughout the design process.
- Conceptual Modeling not only introduces ideas of flat shapes but also forms and spaces such as volume, interior space, and even terrain.
- What ideas can a conceptual model communicate?
- A conceptual model can interact with the site and the landscape.
- A conceptual model has little influence on a highly complex project.
Explore
- 3D Modeling
- 7 Materials used in Architectural Modeling
- Architizer Young Architects Guide Conceptual Modeling
- Importance of Conceptual Modeling
- Marmara models
- Materials Used to Make Architectural Models
- Parametric Design
- REVIT FREE TRIAL FOR STUDENTS
- SCALES OF ARCHITECTURAL M0DELS
- The Modeling Process in Architecture: From Concept to Reality
- The Role of Conceptual Models in Architectural Design
- What is Architectural Modeling? Concepts – Types – Materials
- Young Architect Guide: Concept Model Inspiration



















































